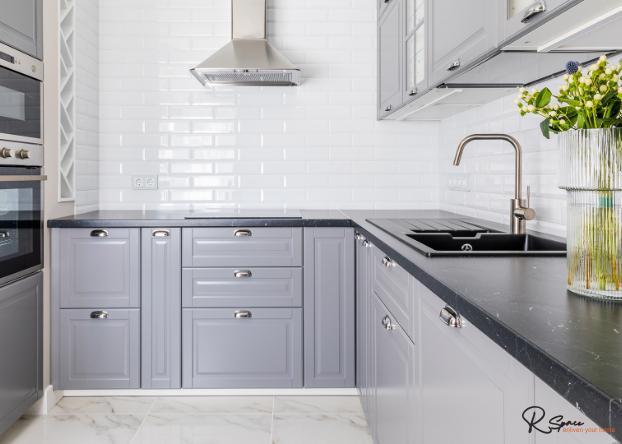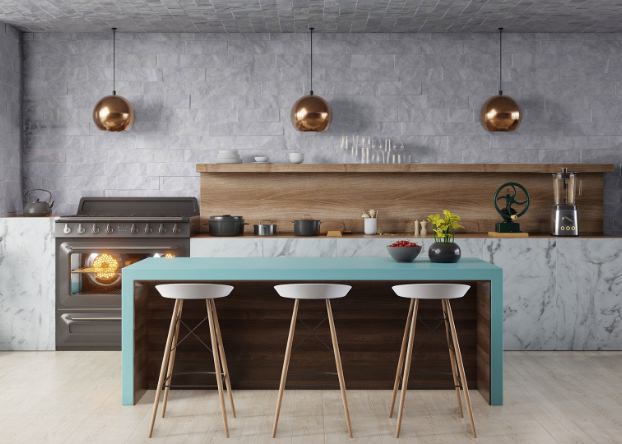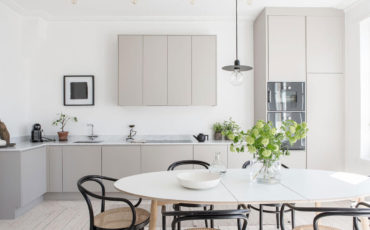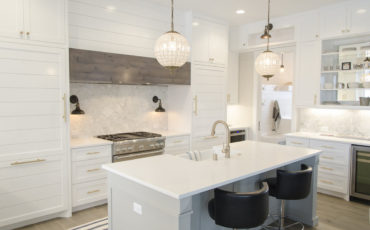We design your kitchen right from scratch, keeping your space and unique requirements at the forefront. At RSpace, you will get:
Happy kitchens Designed Around You
Kitchens breathe life into any home...blending delicious flavours with love, laughter and bonhomie.
At RSpace, we take pride in creating kitchens with the same care and attention to detail that goes into cooking meals.
Our best-in-class materials, techniques and delightful designs culminate in absolute perfection. All this, so you can revel in the art of buying kitchens.

BOOK A DESIGN APPOINTMENT




The six most common modular kitchen layouts are the L-Shaped, Straight Line, U-Shaped, Parallel or Galley, Island and Peninsula – each of these has it’s own advantages and makes use of the work triangle differently.
1. L-Shaped Modular Kitchen Layout
It gives you maximum storage and lets you easily incorporate a small dining table within your kitchen.
2. Straight Modular Kitchen Layout
This layout is ideal for studio and loft apartments – it keeps your kitchen space to a minimum while still maintaining optimum efficiency.
3. U-Shaped Modular Kitchen Layout
This layout has the most efficient work triangle and provides the most storage space as well (with plenty of upper, lower cabinets and tall units as well). You will also be able to have plenty of counter space, making it ideal for more than one person to use the kitchen at a time.
4. Parallel Shaped Kitchen or Galley Kitchen Layout
It provides lots of counter space, storage and allows plenty of room for movement as well. The parallel kitchen is suitable for most types of homes and is easily adaptable to your needs.
5. Island Modular Kitchen Layout
It combines either a straight line or L-shaped kitchen model with an unconnected island space. The island can be used as an extra counter area or breakfast nook, bar counter. It can also be equipped with a sink or stovetop. With two opposing working areas and storage spaces, this kitchen layout is ideal for open plan living and for entertaining. Because of its multiple uses, these kitchens become the heart of the home, where the entire family gathers to cook, eat and converse.
6. G-Shaped or Peninsula Modular Kitchen
Often considered the ideal layout for homes with small kitchen areas, the peninsula provides all the advantages of an island worktop while utilizing less floor space. Now that you know the basics of the different kitchen layouts, take a look at your floor plan and see which will suit it and your needs the best. If you need any help with your kitchen design the experts at RSpace are always available to take over the reins and create the best kitchen possible for you.
Lorem ipsum dolor sit amet, consectetur adipiscing elit. Duis gravida maximus.
Lorem ipsum dolor sit amet, consectetur adipiscing elit. Duis gravida maximus.
Lorem ipsum dolor sit amet, consectetur adipiscing elit. Duis gravida maximus.
Lorem ipsum dolor sit amet, consectetur adipiscing elit. Duis gravida maximus.
Lorem ipsum dolor sit amet, consectetur adipiscing elit. Duis gravida maximus.
Lorem ipsum dolor sit amet, consectetur adipiscing elit. Duis gravida maximus.







